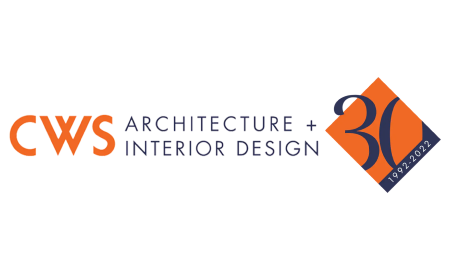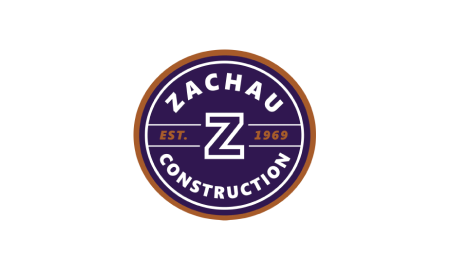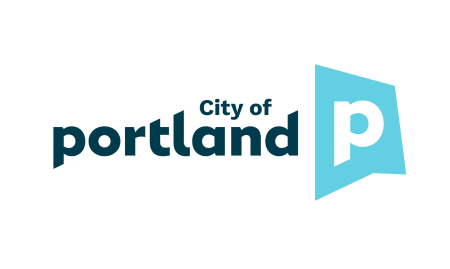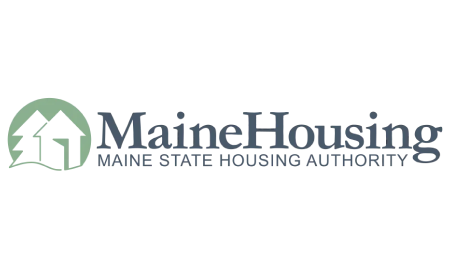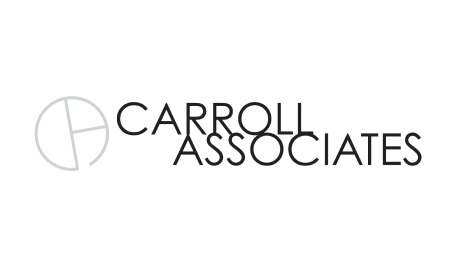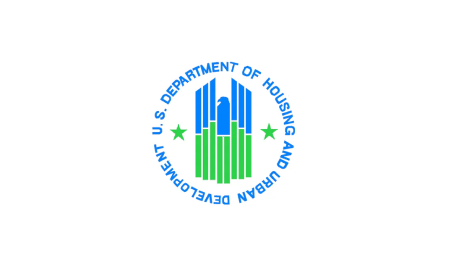Riverton Park Redevelopment & Rehabilitation
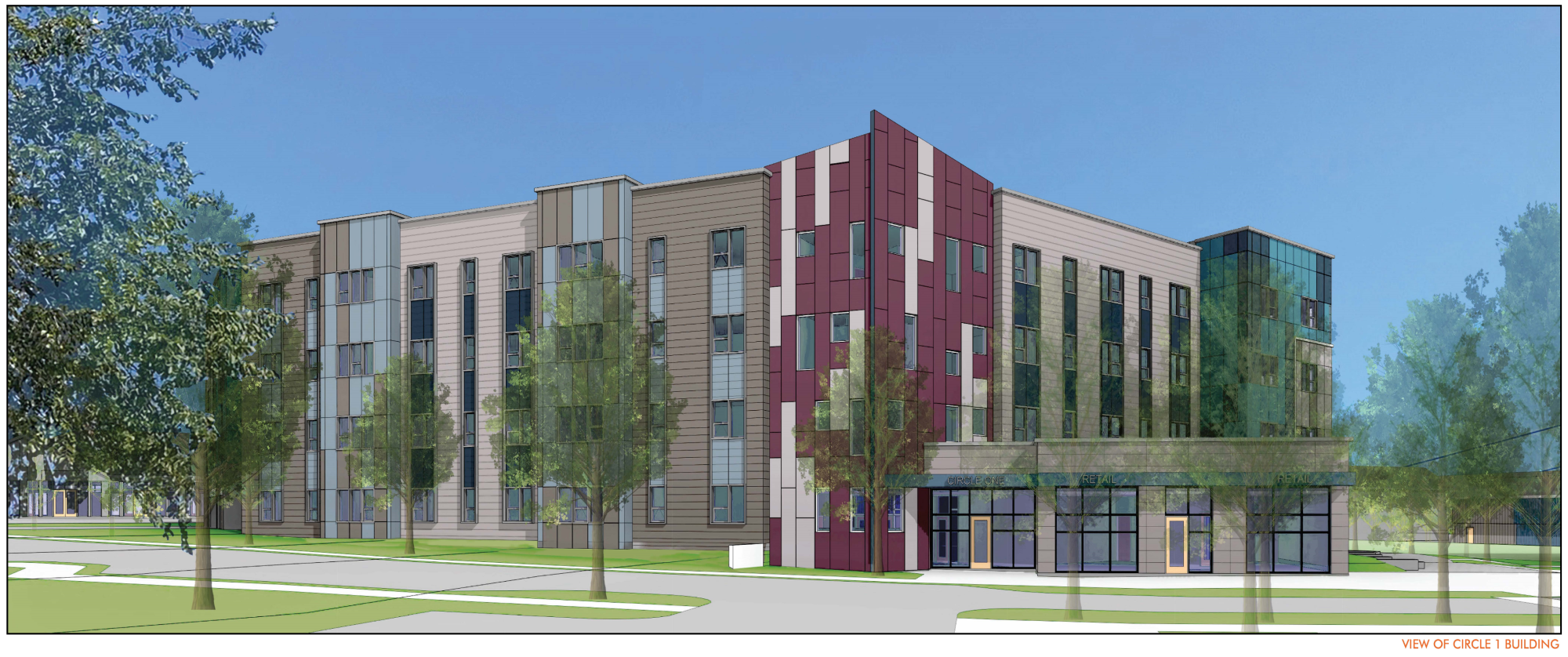
Subscribe to receive project updates
By subscribing, you agree to our Privacy Policy and Terms of Use.
Revitalizing Riverton Park
Portland Housing Authority has embarked on a 5-year journey to revitalize and transform Riverton Park, an existing affordable rental community.

Riverton Park, built in 1972, will undergo a major renovation to increase energy-efficiency, upgrade interiors, add resident service space, and improve accessibility. The renovations to the existing townhomes will add new windows, siding, roofs, insulation, kitchen counters and cabinets, bathroom fixtures, lighting, flooring, heating equipment, ventilation, finishes, and front porches. The project will also replace four small buildings with a 4-story multifamily new construction building containing 64 new apartments.
Once construction is complete, Riverton Park will offer 182 affordable homes. Bedroom sizes will range from studios to six-bedroom apartments to accommodate families of all sizes. 13 homes will be designed to be accessible for persons with physical disabilities.
At the heart of our Riverton Park vision is resident services. This project will expand service spaces and provide more educational, healthcare, youth development and food access services to help our families secure their basic needs and boost self-sufficiency.
Project Timeline
June 2022
City of Portland Zoning Approval
May 2023
City of Portland Planning Board Approval
October 2023
HUD Section 18 Demolition & Disposition Approval
November 2023
City of Portland Funding Approval
Early-2025
MaineHousing Financing Approval
Early-2025
City of Portland Building Permit Issuance
Spring 2025
Construction Begins
2027 or early-2028
Construction Complete
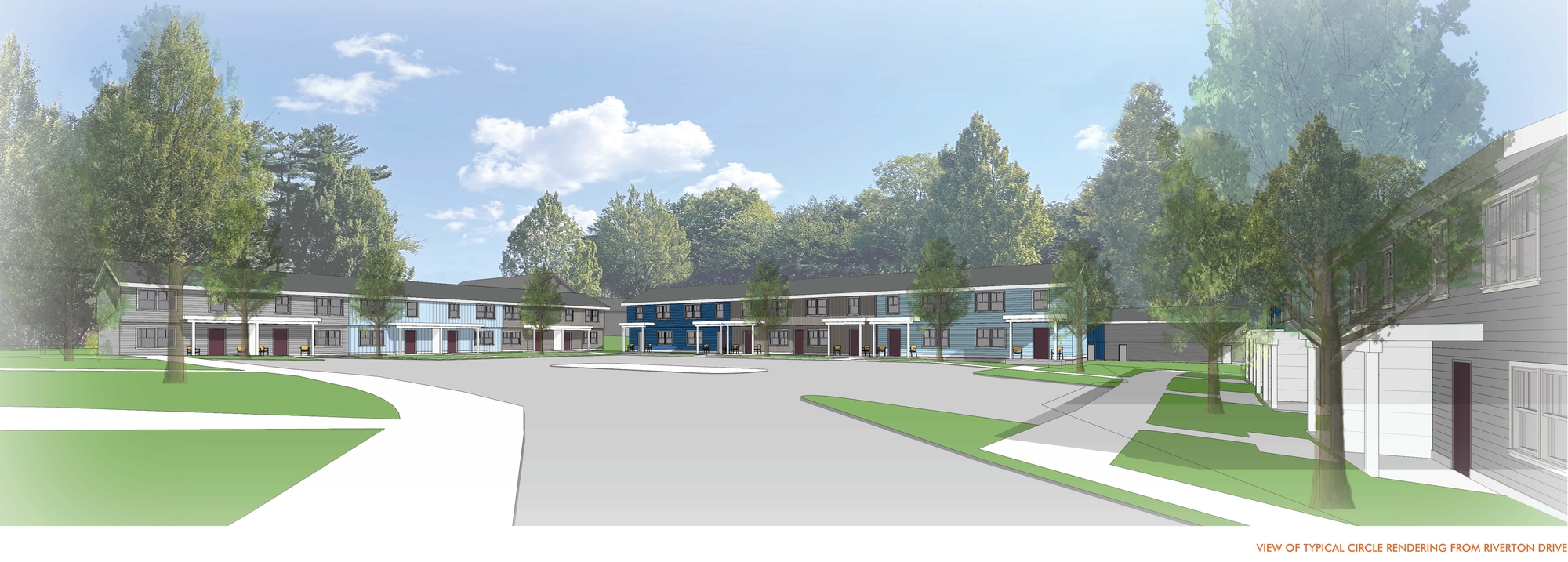
Community Benefits
Enhanced Resident Services
Greater Portland Health Clinic, Boys & Girls Club, PHA's Study Center, Opportunity Alliance Head Start childcare, Food and Clothing Pantry, Community Policing Liaison, Community Kitchen, and Community Room will serve the needs of Riverton Park residents.
Open Green Space
The proposed project includes new green space, including a new recreation field, plaza, playground, and community gardens.
Affordable Housing
At a time when Portland needs affordable housing more than ever, this project will create and preserve 182 affordable homes for low-income households.
Community Health Center
Greater Portland Health Clinic will continue to operate at Riverton Park in a larger space where they can offer greater basic healthcare services to residents and the public.
Fair Housing
Riverton Park will implement the Fair Housing Act's statutory mandate to affirmatively further fair housing (AFFH) by proactively taking action to overcome patterns of segregation, promote fair housing choice, eliminate disparities in opportunities, and foster inclusive communities free from discrimination.
Energy Efficiency
Designed to achieve Passive House certification, new construction at Riverton Park will be super-energy-efficient, provide superb indoor air-quality and comfort, and include rooftop solar photovoltaic panels.
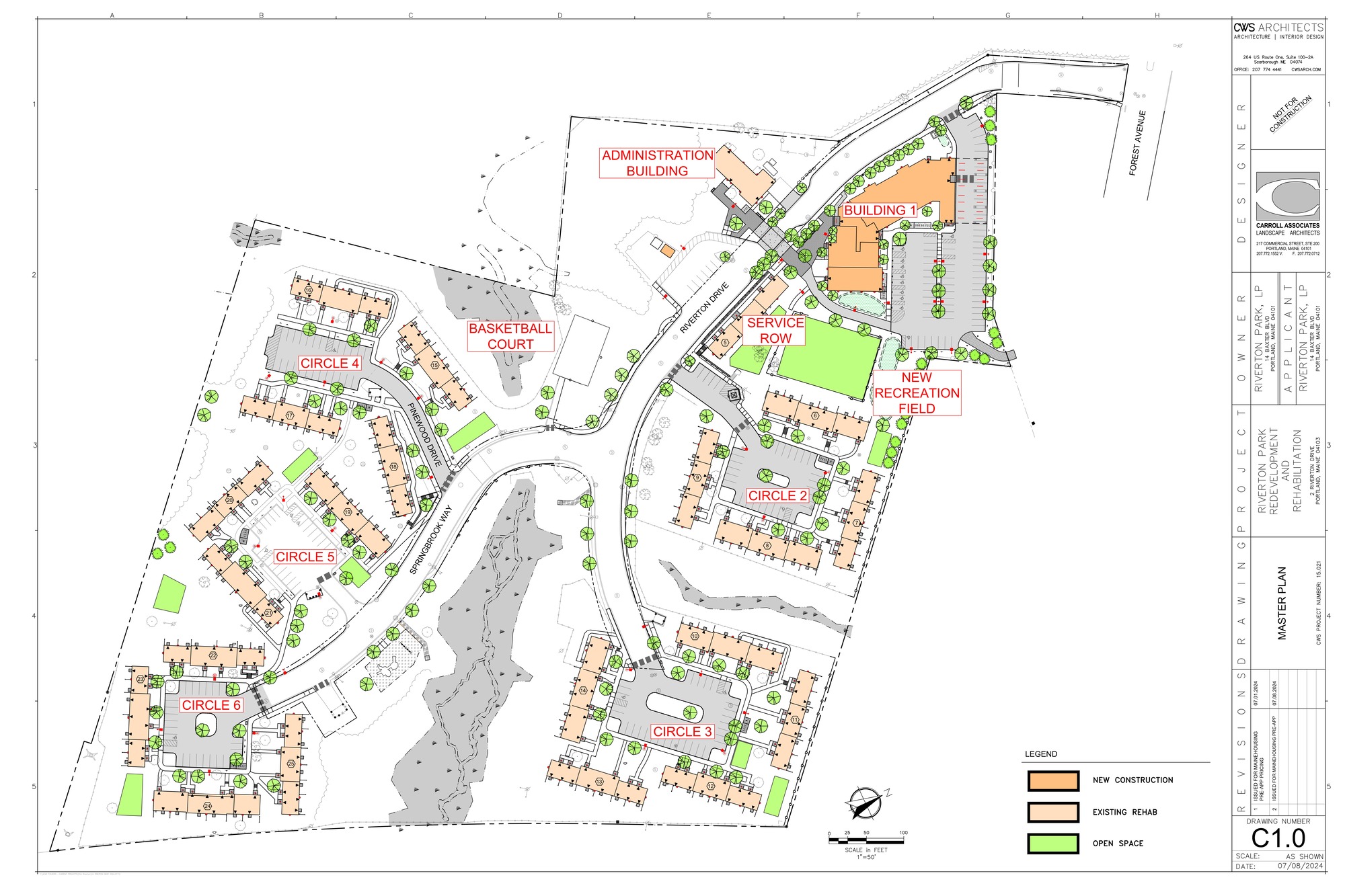
Want to stay informed?
Get project updates right to your inbox.
Who We Are

